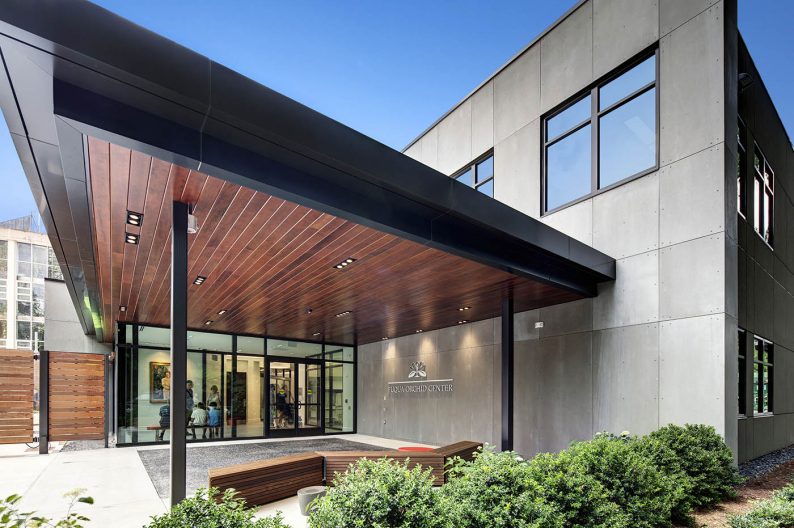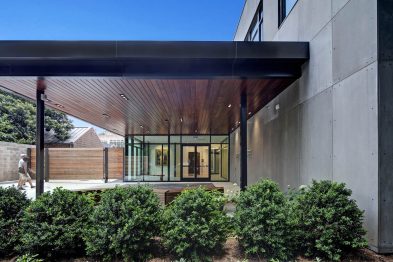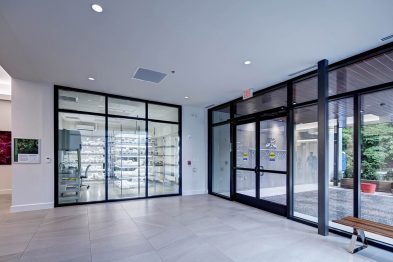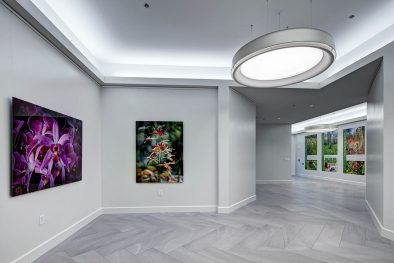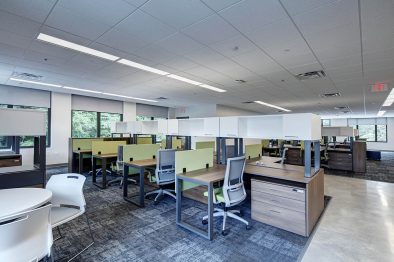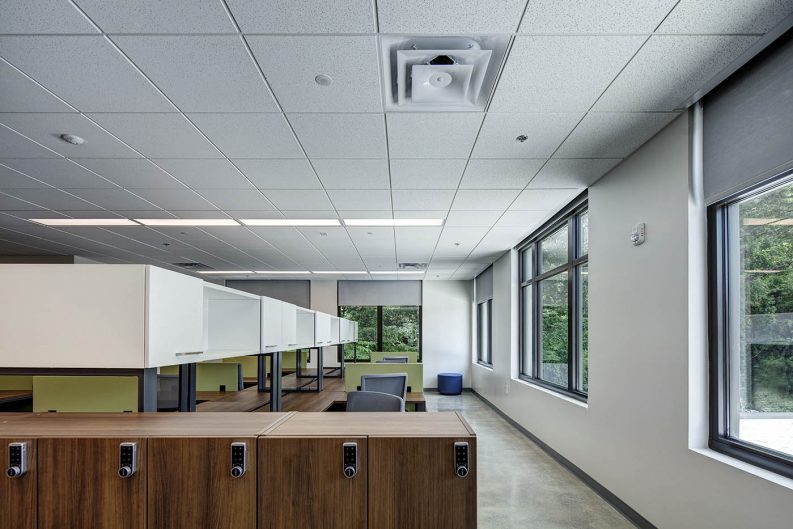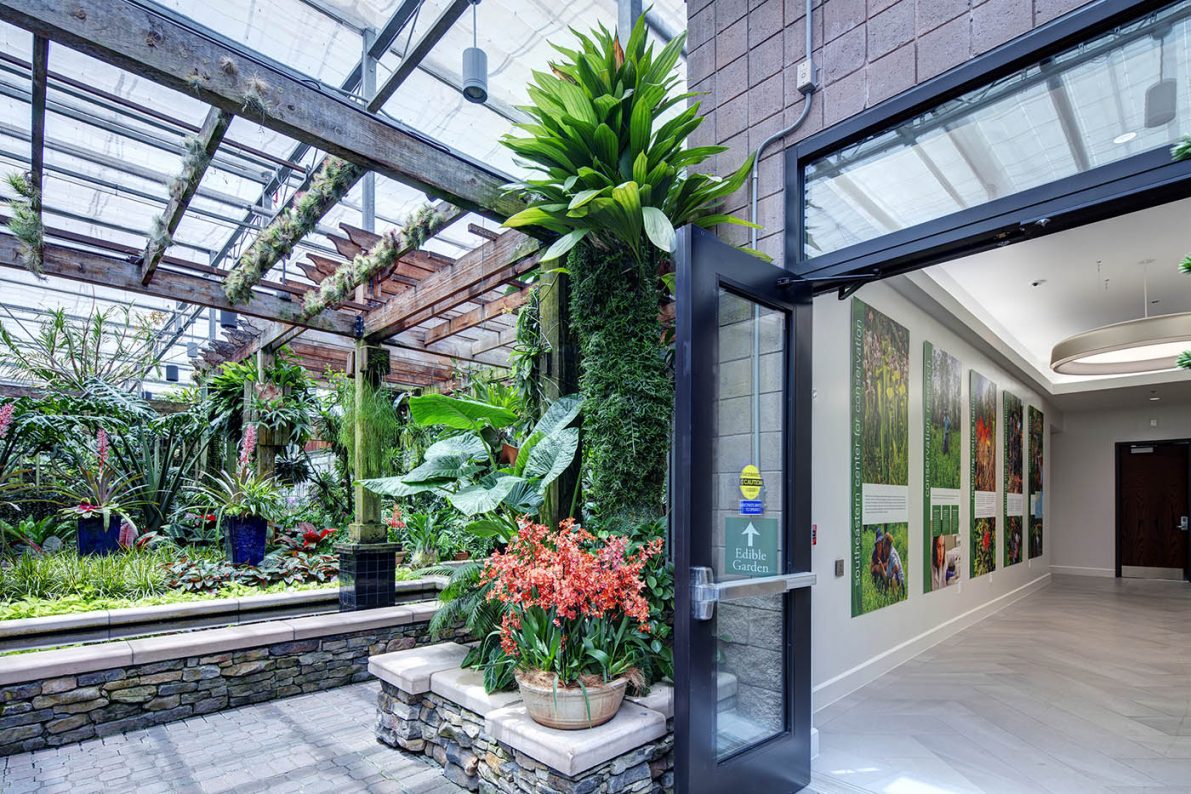Atlanta, GA
The project entailed the renovation and two-story addition to the Fuqua Orchid Center, which houses the Southeastern Center for Conservation and ABG Facilities Management. The program includes a new classroom and multi-purpose facility, labs, upgraded offices, and an interpretive gallery.
The existing building’s two entryways were convoluted and the CFC was not visible, despite its importance. The new design adds a public exhibition space that runs diagonally through the facility, enhancing connectivity and clarifying circulation and entry sequences. The main entry was enhanced with the addition of a substantial patio and new roof canopy.
The new addition is visible over the gardens’ outdoor kitchen, literally heightening the visibility of the revitalized Center for Conservation.
Photo Credits: Dorian Shy, Framework Photographic
www.frame-work.net


