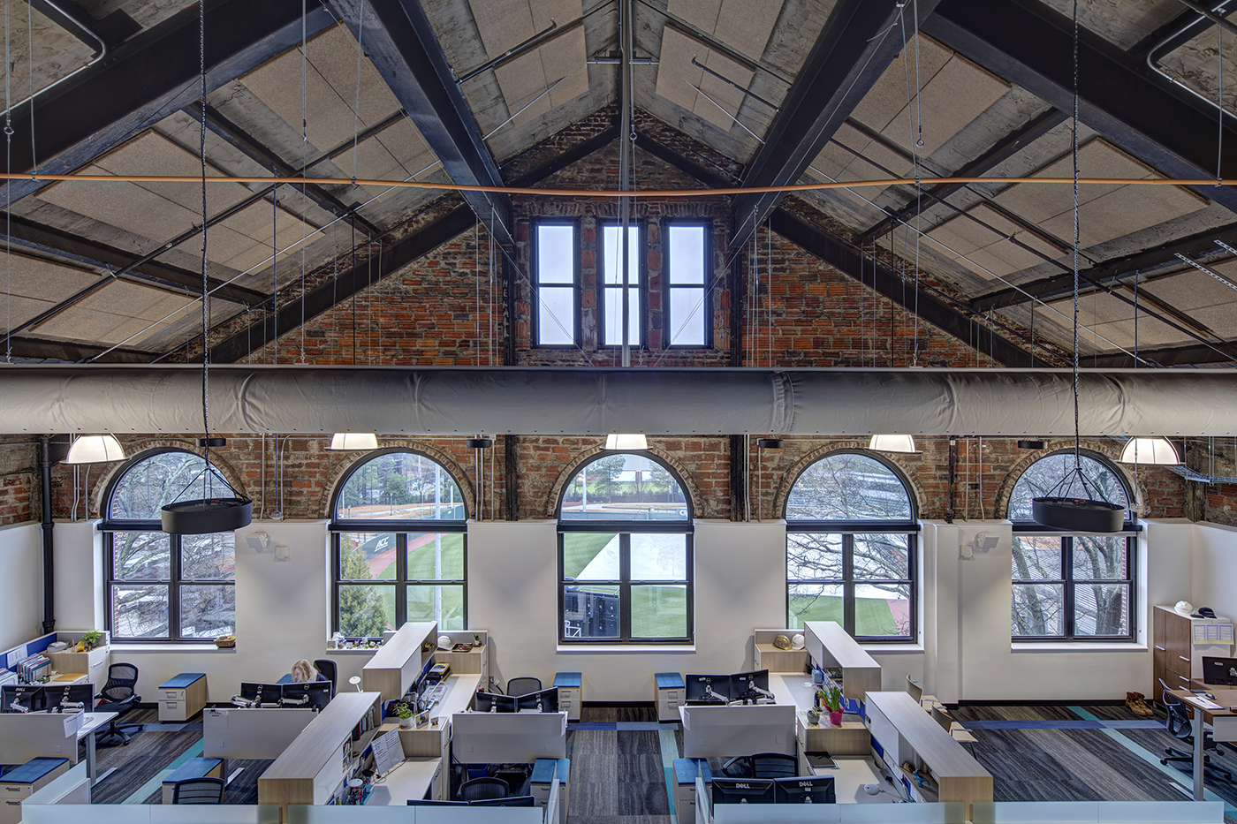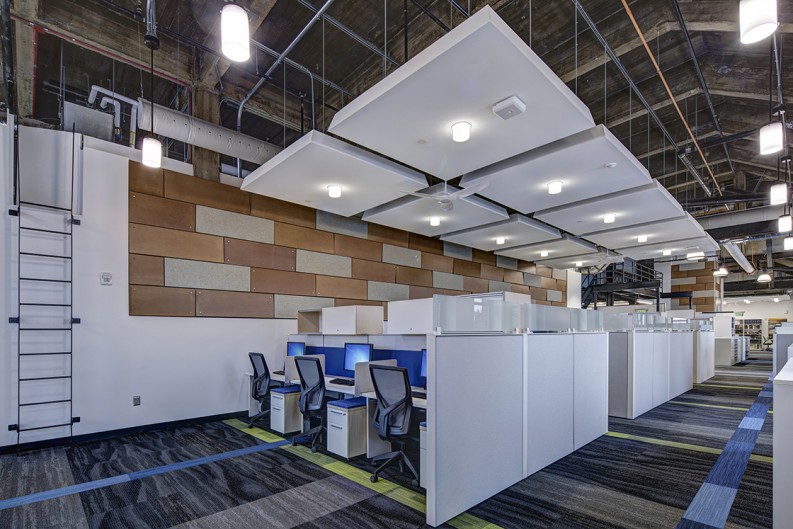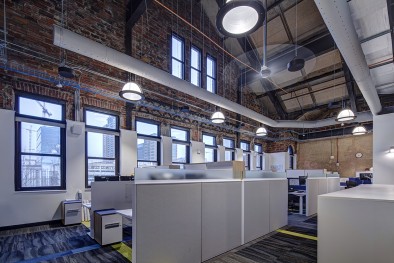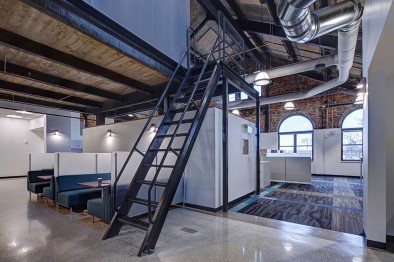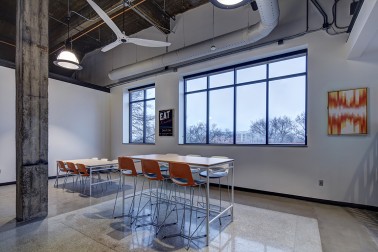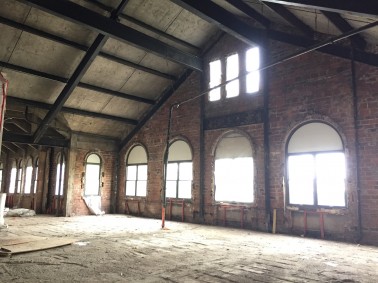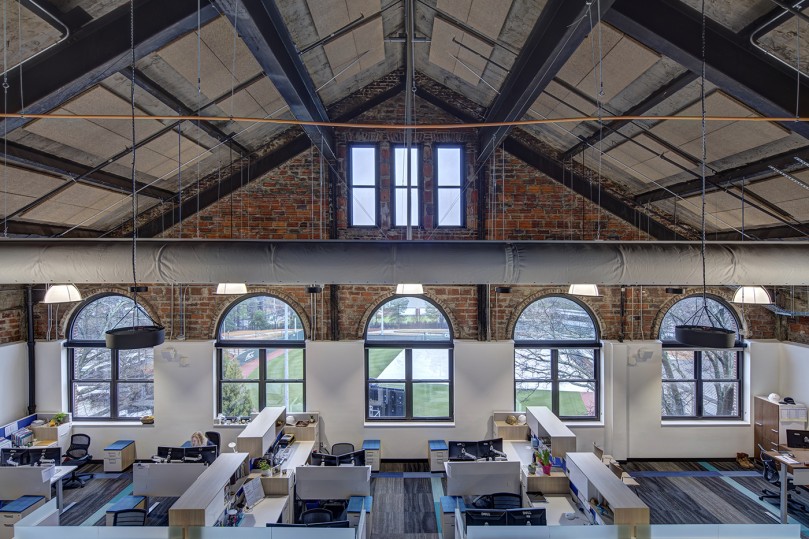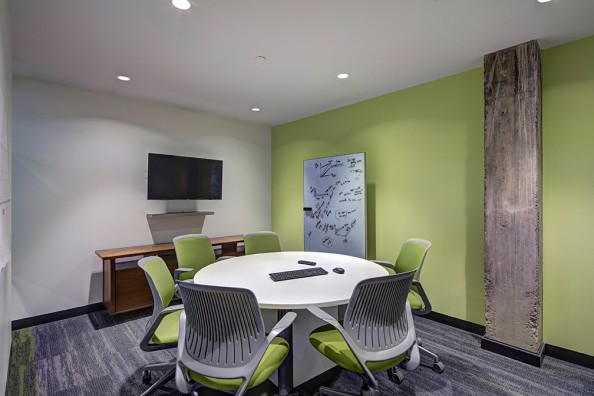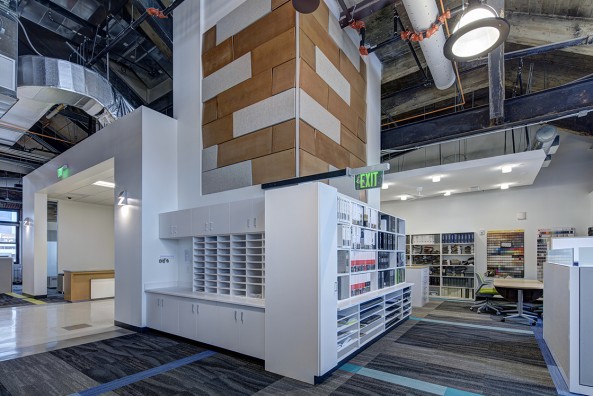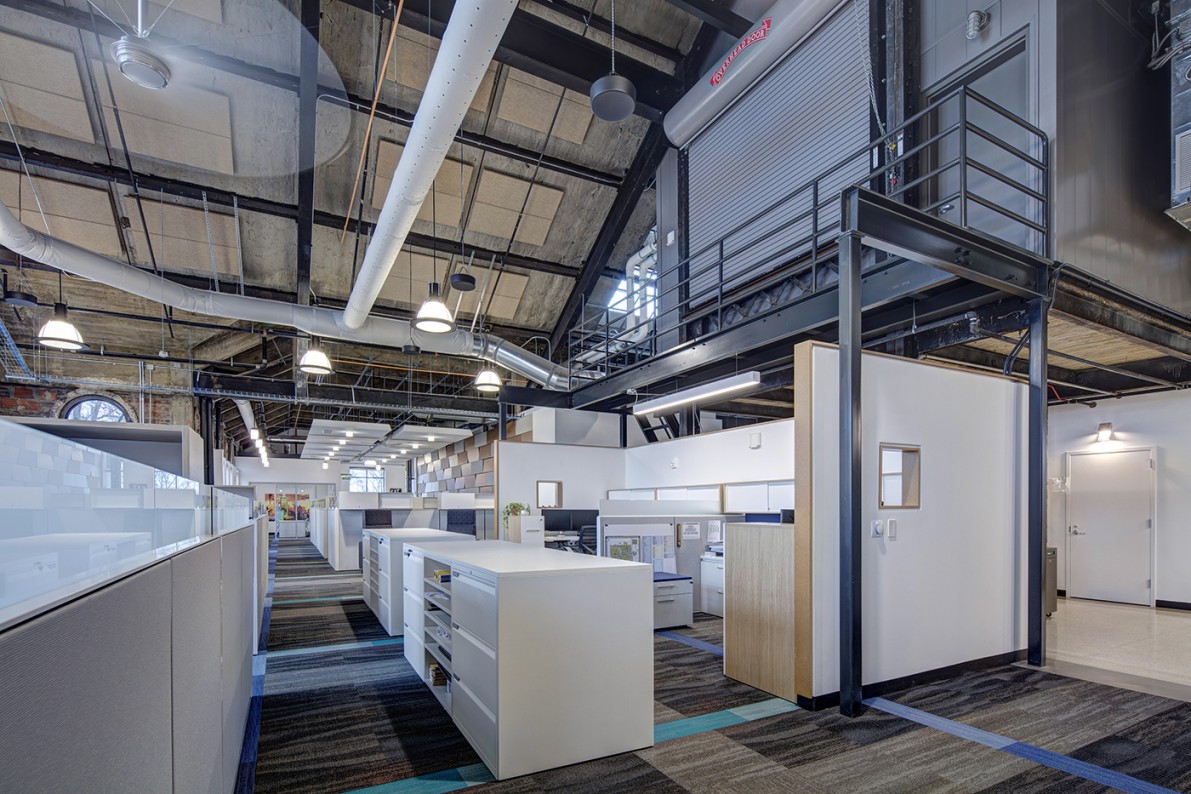Atlanta, GA
The O’Keefe Building Renovation serves as a modern work environment for Georgia Tech’s Facilities Department, as well as a model for future campus renovations. The successful reinvigoration of the upper floors of this 1923 school building hinges on effective programming, showcasing of historic materials, and practical sustainability.
The original walls and ceilings of the Third Floor were previously demolished as part of abatement. While this revealed a handsome vaulted attic and structure, it exposed the interior of exterior masonry walls that lacked a necessary moisture barrier. To address this, the lower part of the walls was insulated and covered–increasing comfort at the perimeter of the room while preserving historic fabric. This new hybrid exterior wall design also involved the development of a unique water collection and containment system.
The mechanical room was originally part of the attic. After the ceilings were removed, it left an elevated mezzanine for which a ship’s ladder and catwalk were custom-designed to create access, retain much-needed utility space, and create an informal meeting area below.
Photo Credits: Dorian Shy

