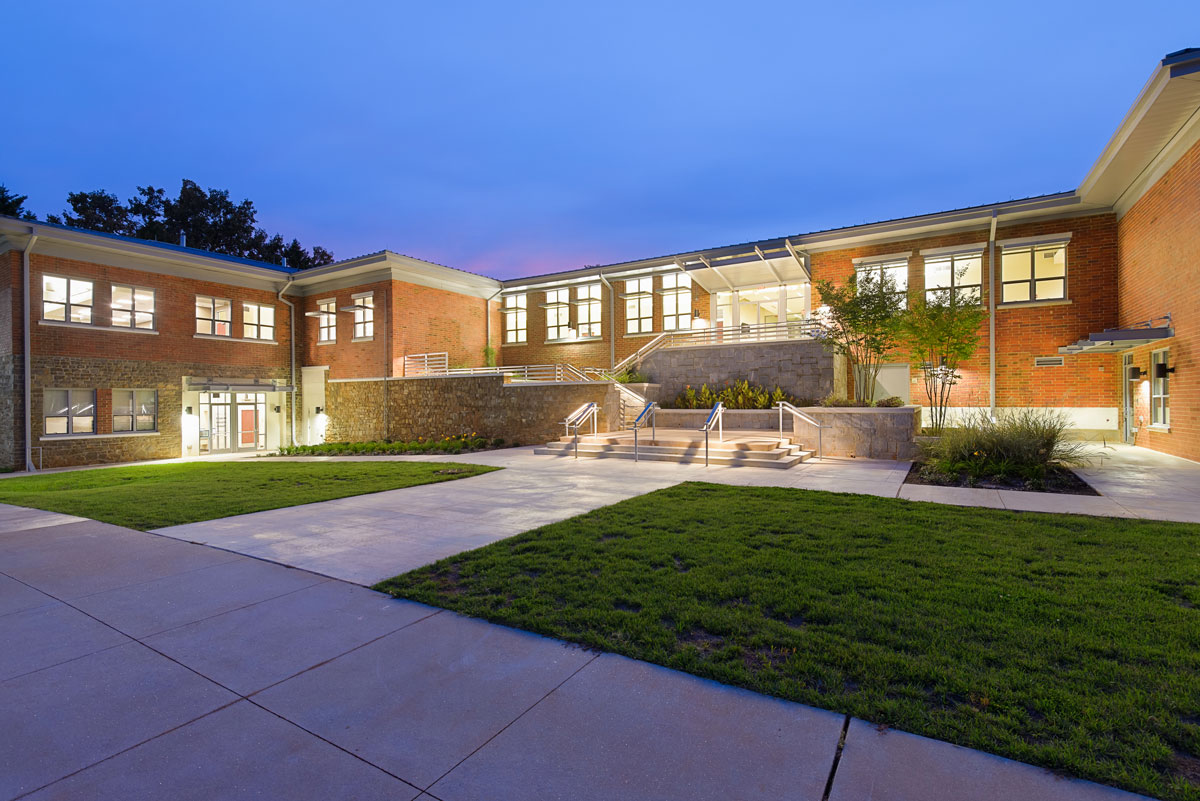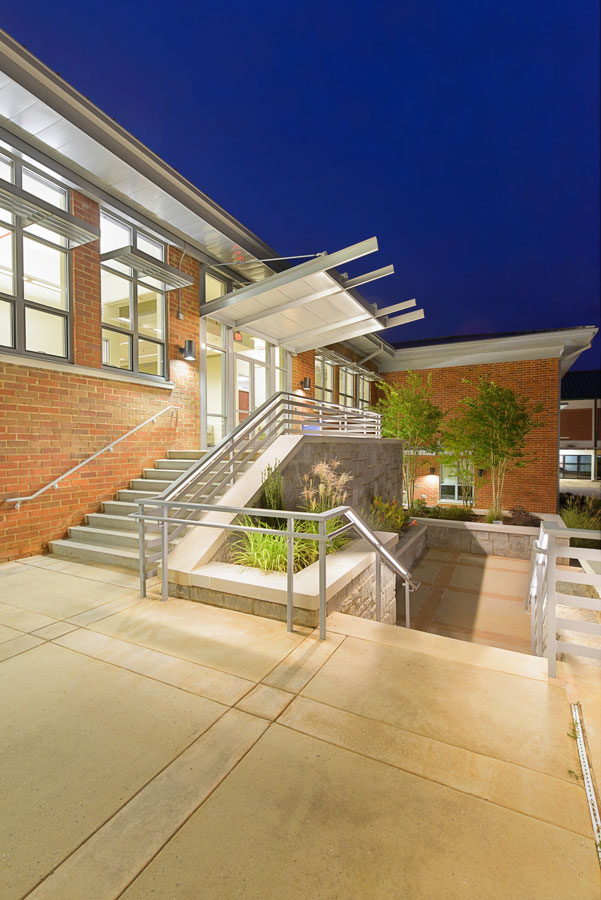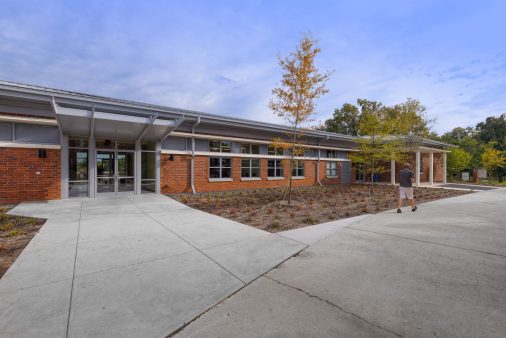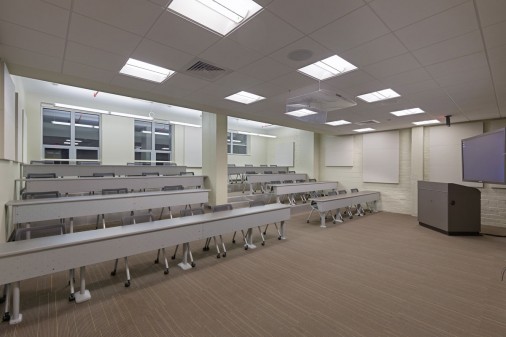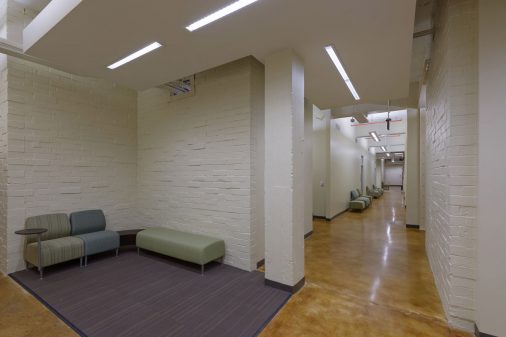Clarkesville, GA
The Hoyt Coe General Education Building is a two-story structure located in the central part of the NGTC campus. This complete renovation included teaching labs, general classrooms, a distance learning classroom, joint biology/chemistry labs, and faculty offices.
Originally constructed in the 1920s, this building was underutilized and wholly cut off from the rest of campus. The new design re-activated the surrounding walkway plan and re-connected Hoyt Coe as a now-vital part of campus. Project scope included full demolition back to structure and shell, enlargement of many existing openings, replacement of many exterior doors and windows, the addition of a pitched roof above the current low-slope roof, the addition of a passenger elevator, all new interior partitions and building systems, and new exterior hardscape and landscaping.
Photo Credits: Zach Rolen

