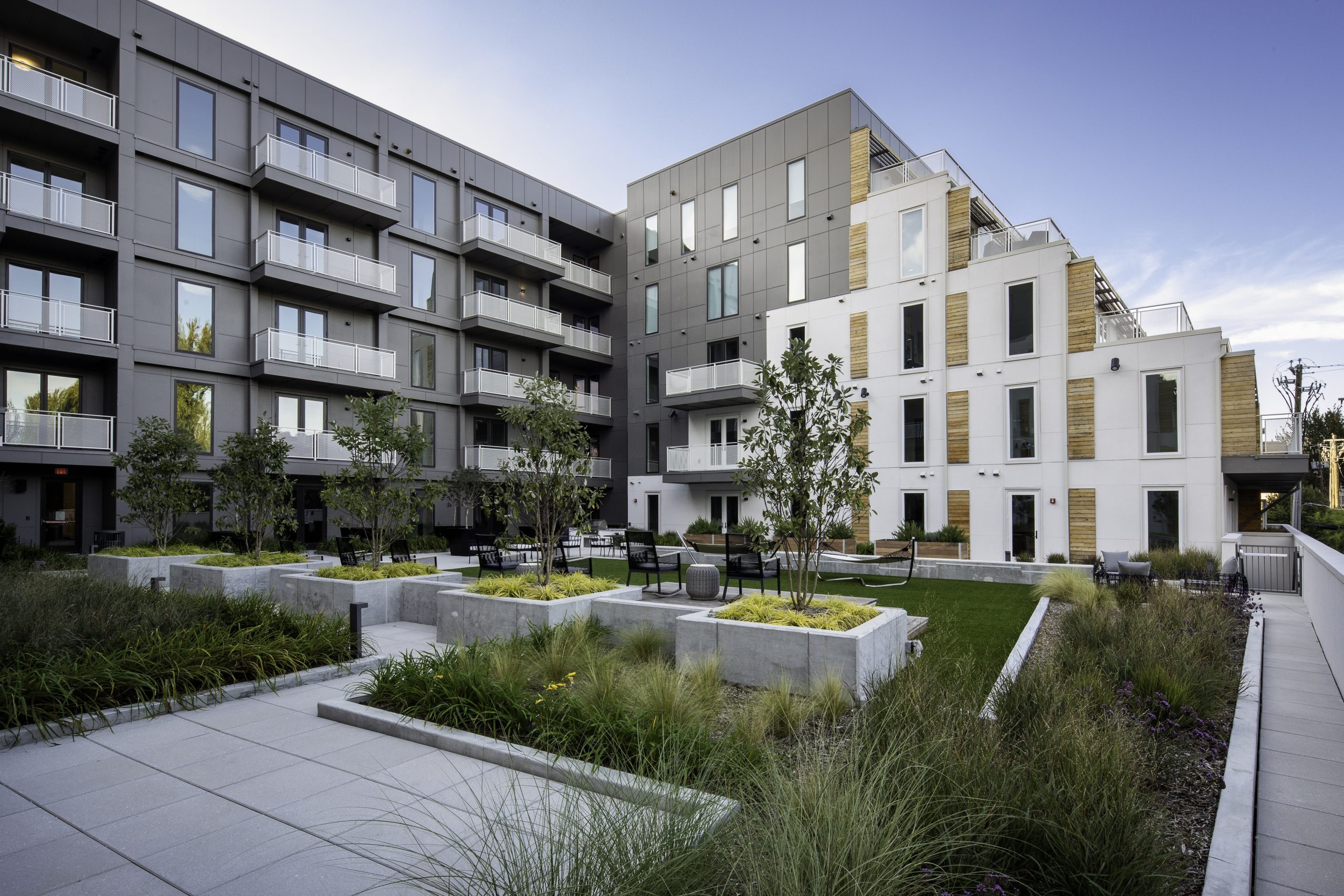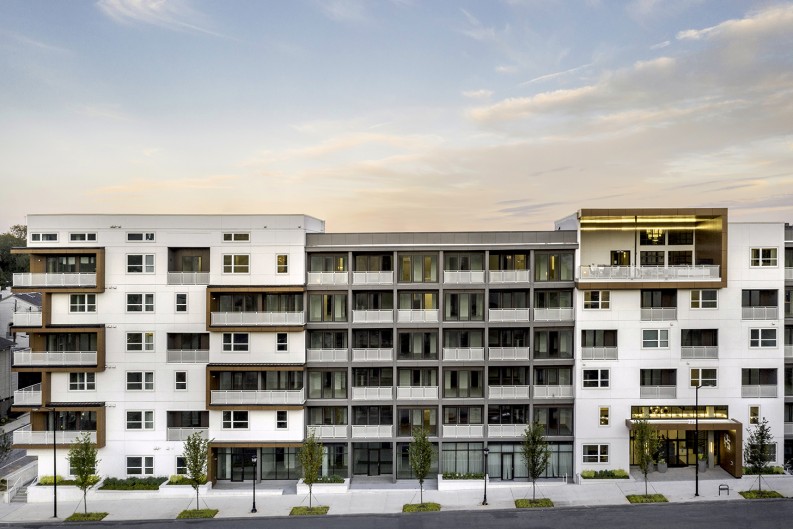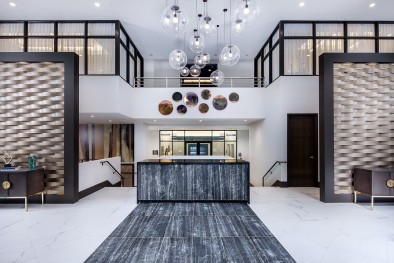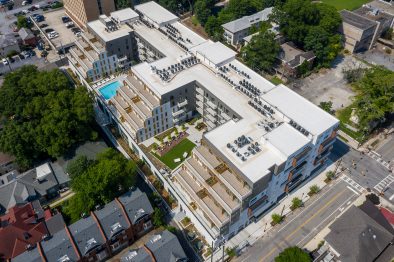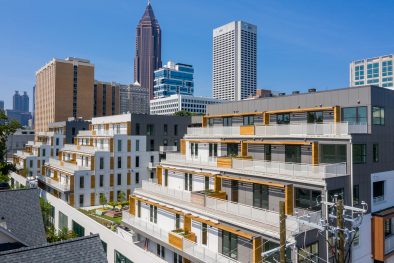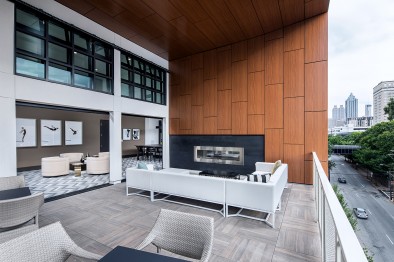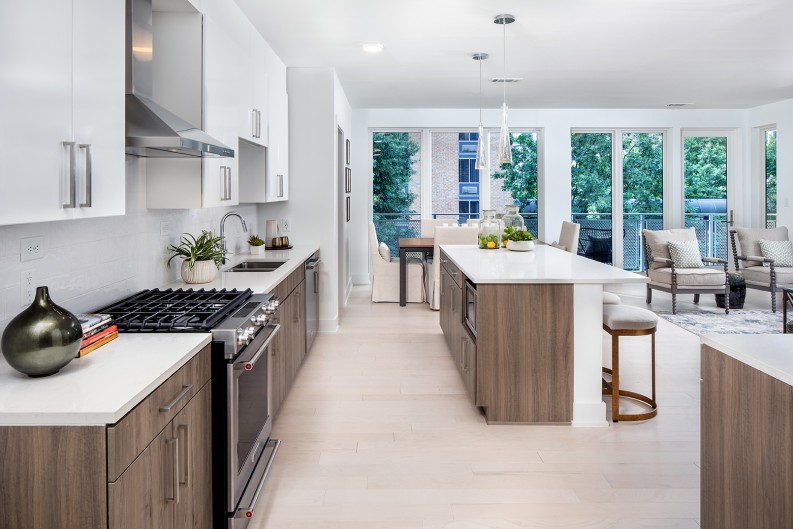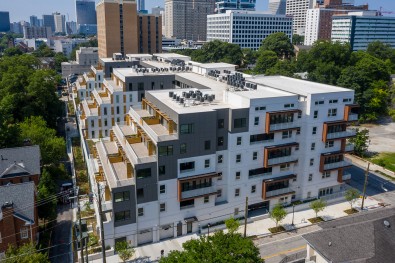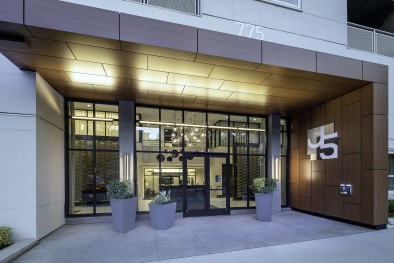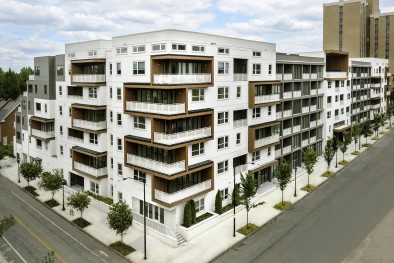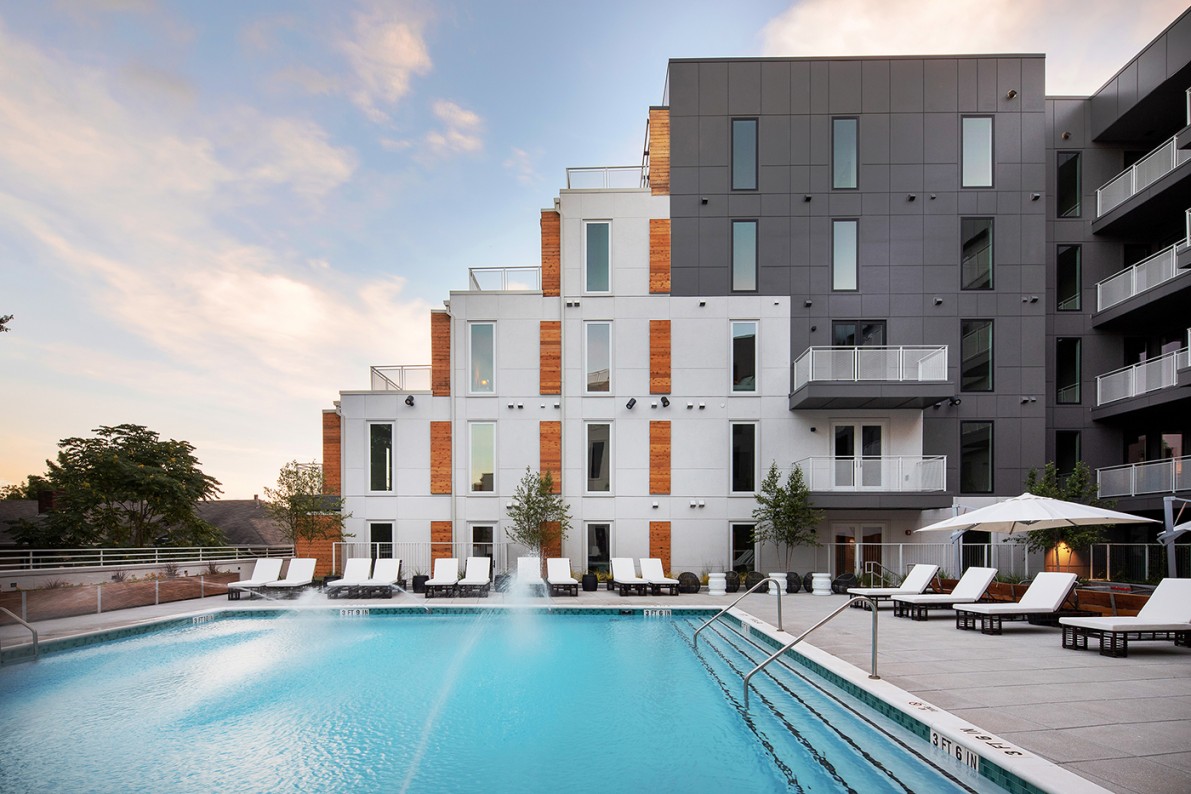Atlanta, GA
Cited as a precedent in the City of Atlanta zoning code, J5 adds a sophisticated presence to a rapidly densifying area of Midtown. The six-story condominium building fits neatly within a tight site in a critical transitional height zone. The stepped form of the building’s dynamic rear faҫade enhances transitions graciously to the adjacent single-family housing, while the terraced levels create residential units with expansive views and private roof terraces.
Its signature street elevation features a rhythmic sequence of voids and solids, punctuated with cantilevered balconies clad in natural tones. Ground floor units feature private stoops with direct street connections and top floor corner units are lofts featuring 15′ high ceilings and ample windows.
A stylish lobby finished in marble ties together J5’s public entry with the private courtyards and residential amenity spaces beyond.
Awarded
2021 Atlanta Urban Design Commission Award of Excellence for New Construction2021 AIA Residential Design Award Finalist - Mixed-Use Over 50 Units
Photo Credits: W. Scott Chester Photography
www.wscottchestergallery.com

