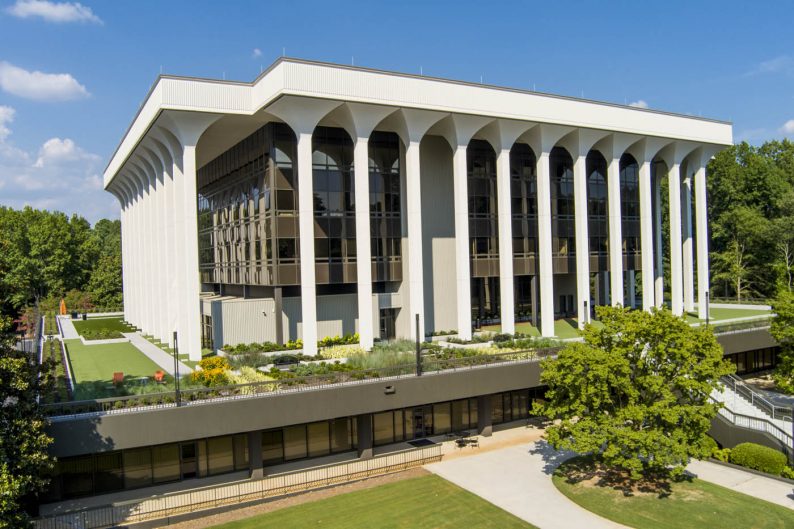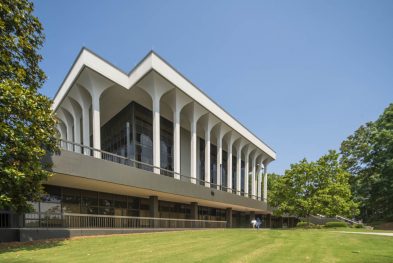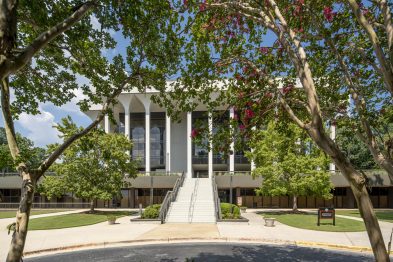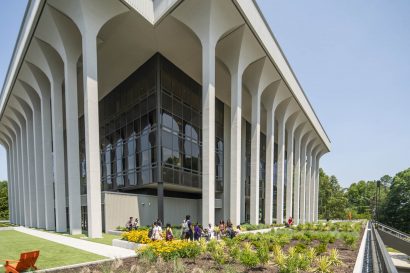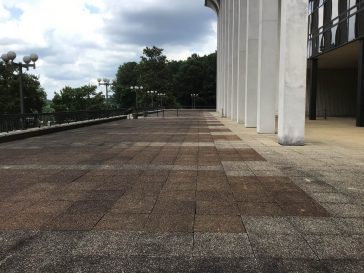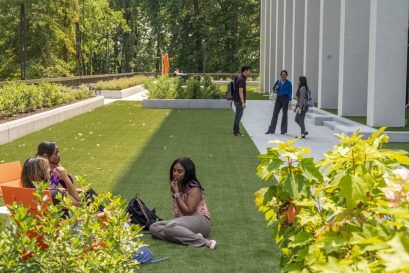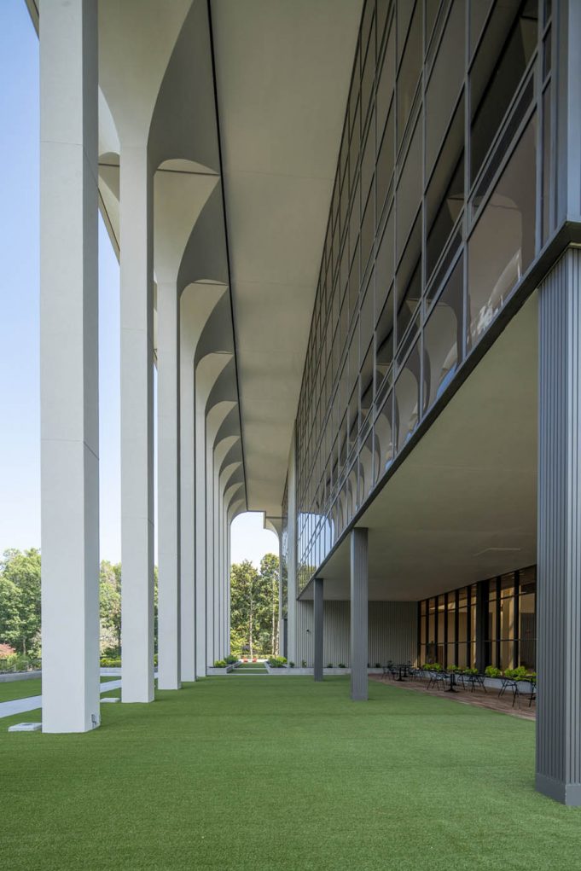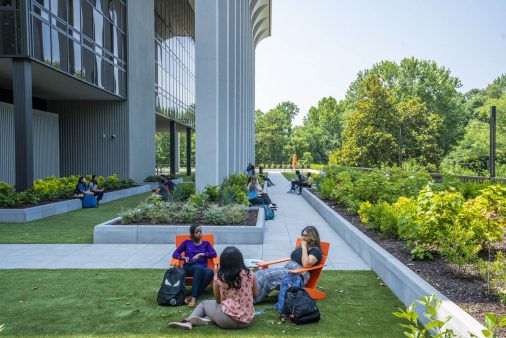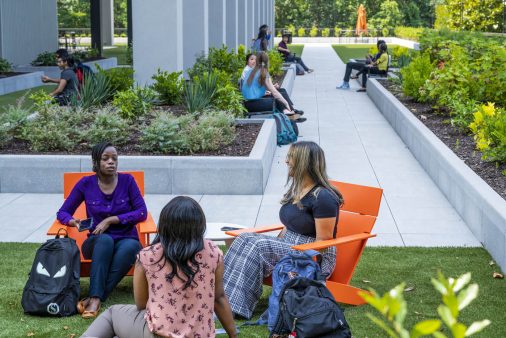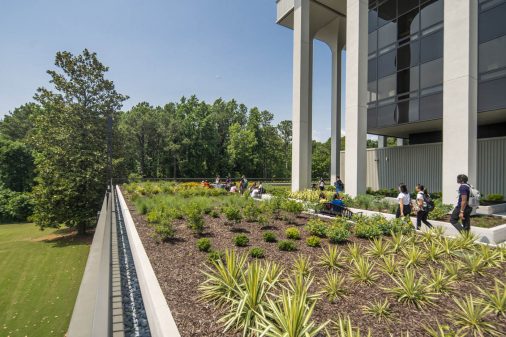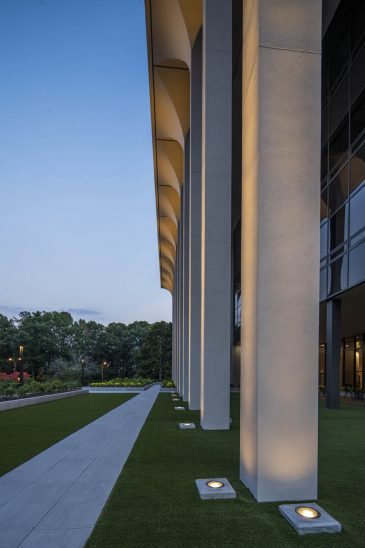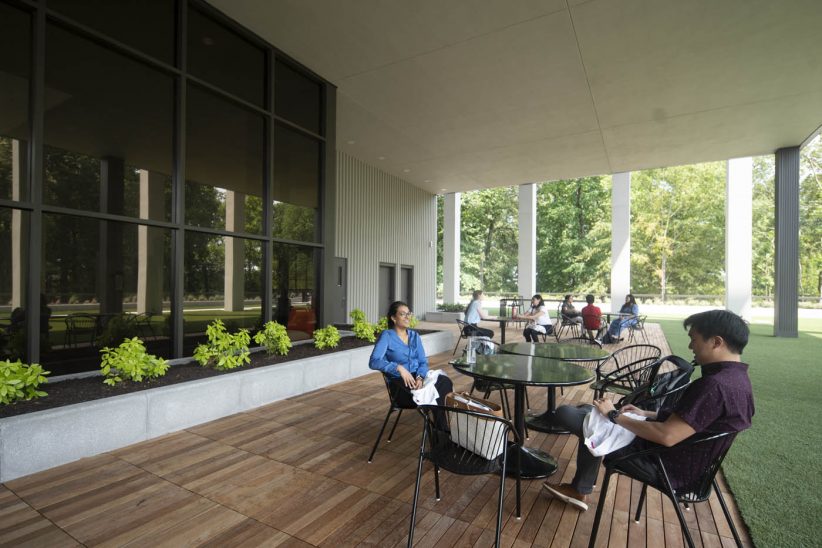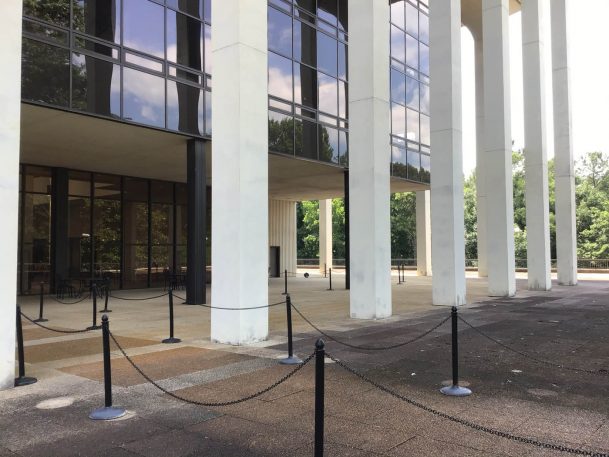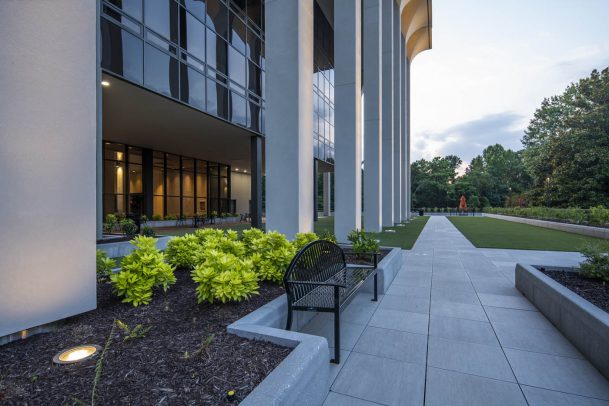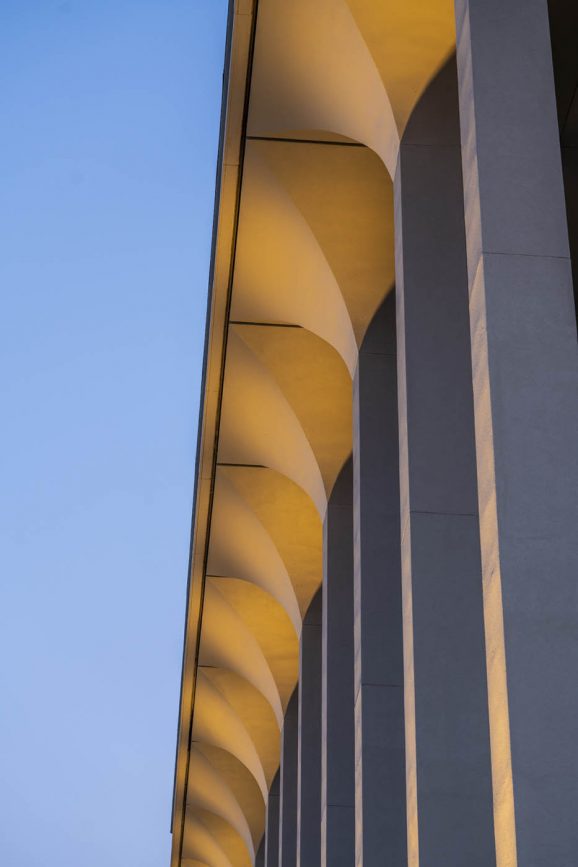Atlanta, GA
A concrete building originally built in 1973, Mercer University’s “ACC” is a 5-story tower with a large ground floor topped with a ubiquitous 1970s paved plaza that, despite its size, went largely unused. Working in conjunction with landscape architects HGOR, SDA sought a second life for this critical component of Mercer’s Atlanta campus.
The ensuing renovation involved the full removal of the plaza roof and paver system, which was replaced with a new green roof featuring a mix of plantings, paths, occupiable lawns, and places for both quiet contemplation and large events.
The existing 4-story structural steel columns, which had deteriorated, were repaired and the stucco re-coated. Entries were replaced and made accessible; existing guardrails were repaired and handrails added; the entire building exterior was cleaned, resealed, and repainted; and exterior lighting was upgraded, including provisions for future full-height projections on the building’s facade.
Photo Credits: Ralph Daniel
www.ralphdaniel.com


